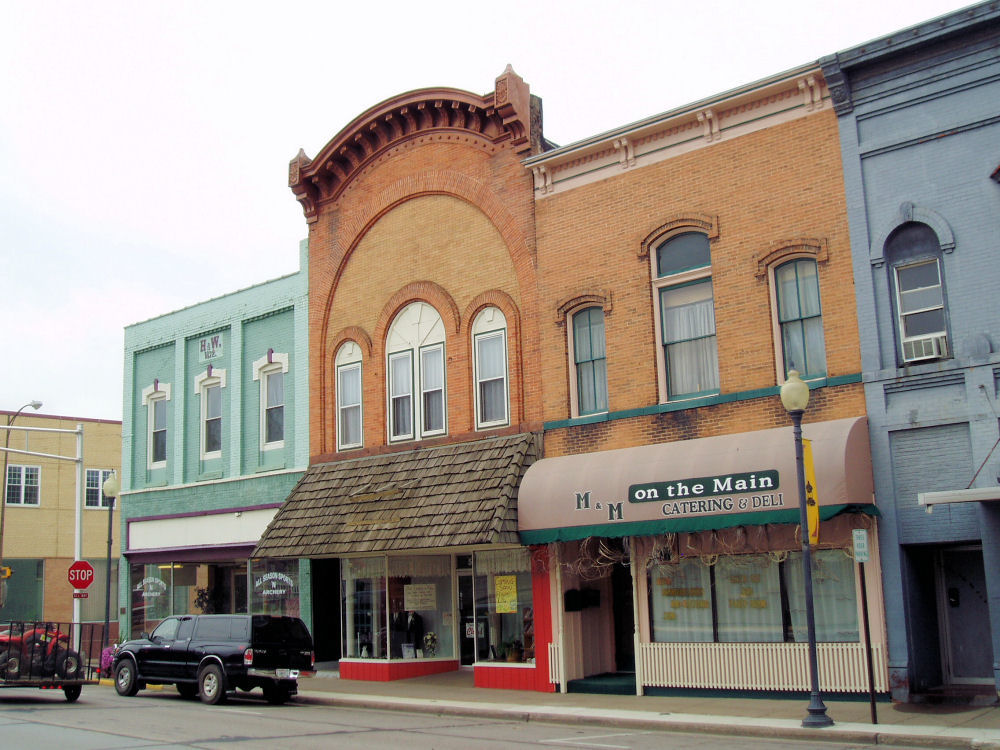Historical & Architectural Tour of Neillsville
History of Neillsville
The Neillsville Historic Preservation Commission welcomes you to Neillsville's Historic Walking Tour. We are proud of the historic heritage of our community and support private property owners in their preservation efforts. Neillsville offers a myriad of architectural styles from Gothic Revival to the Arts and Crafts era and the Prairie and Bungalow styles.
At the time of the arrival of James O'Neill, Clark County was an uninhabited wilderness. O'Neill and his party came overland from Black River Falls in an oxen drawn wagon. They arduously cut the first road into the county. In 1845 O'Neill's party arrived in the area that would be named in his honor. Vast stretches of virgin pine forests lined a great waterway, the Black River. This waterway would become the highway, which would float their logs to the mills of La Crosse and Onalaska.
By 1850, 50 acres of land had been cleared by O'Neill. The county seat was awarded to Neillsville in 1853 after a colorful election. In April of 1855, O'Neill appropriated four acres of land for the village and had it platted by A. Boardman. Neillsville's population was less than 250 people in 1860. The logging industry and the infrastructure needed to support that industry, skyrocketed the population to 2,000 in 1890 and to 3,000 by 1900. Substantial brick structures continued to be built each year in the downtown commercial district. Prosperous lumber barons and merchants were commissioning architects to design commodious residences, some with ballrooms, many with great ornamentation that reflected their newfound successes.
The railroad arrived in 1887 when the Omaha Company built a railroad bridge across the Black River and extended their line into Neillsville and eventually on to Marshfield. The railroad would bring three passenger trains a day through Neillsville and would assist in Neillsville's transition from lumbering to industry. By the turn of the century Neillsville had a large furniture factory, condensary, canning factory, brewery, creamery, cheese factory, cigar factory, flour mill, spoke and hub factory, fence post factory, planning mill, and wagon factory. Neillsville was undertaking the building of a new high school, improving their street surfaces, and petitioning for a Carnegie Library. Hotels, restaurants and merchants prospered. Home construction continued as these new entrepreneurs were eager for newer stylish forms of architecture.
Their homes and business structures display innovative design, sophistication and elegance. All of Neillsville's historical buildings represent a collection of work of many notable architects, many with listings in the National Register of Historic Places. These structures represented the hopes and dreams of peoples who are remembered by us with gratitude for their fortitude and guidance. They serve as a constant reminder of our rich heritage, promoting community spirit and pride in our past, present and future.
Welcome to "OUR TOWN”, NEILLSVILLE. Where “Yesterday, Today, and Tomorrow” meet. You are always welcome!

Neillsville's Downtown Historic District
The historic district consists of 432, 436, 442 Hewett Street, both sides of Hewett Street from 5th to 6th, and 118 W 6th Street (a total of 17 properties).
The first brick structure built in the Historic District is located on the NW corner of 5th and Hewett Streets. In 1872 merchants James Hewett and O.S. Woods commissioned this building, the first brick building in Clark County. Additional high style Victorian commercial structures interpreting Queen Anne, Italianate, Classical Revival, Beaux Arts and Chicago School architecture were added, many containing decorative pressed metal cornices and window heads. The Lowe Brothers’ building's (508 Hewett) elaborate Romanesque arcaded parapet cornice, arches above the street. Construction within the Historic District culminated in 1895 with the C.C. Sniteman Drug Store building (528 Hewett). Built around the original frame store, Sniteman’s never closed their doors during construction. The full gabled metal pediment is topped with three pommel finials, which are supported by four metal brackets. A plate with Sniteman’s name and the date of constructions is located beneath the gable end. Sniteman's metal cornice was always painted over, hence the nickname "The Silver Store". These high style buildings represent the wealth and prosperity of early Neillsville. The Neillsville Downtown Historic District is listed on the National Register of Historic Places.
Other Noteworthy Properties
| Name | Location | Style |
|---|---|---|
| Water Tower | 321 E. 4th Street | Astylistic Utilitarian |
| 1887 Order of Odd Fellows Hall/Store | 140 W. 5th Street | Italianate |
| Merchant's Hotel | 105 W. 6th Street | Italianate |
| Blach Home | 1003 Hewett Street | Queen Anne |
| Cornelius Home | 118 Clay Street | Queen Anne |
Neillsville is indeed fortunate to have many other fine older homes that have been well maintained. We hope you enjoyed viewing these homes too, as well as the properties featured.
Historic Preservation Commission
Phone: (715) 743-2105
https://www.hpc-neillsville.com/
Historic Tour
Architectual Styles
Historic building photos are numbered to correspond with the Historic Walking Tour downloadable map.
